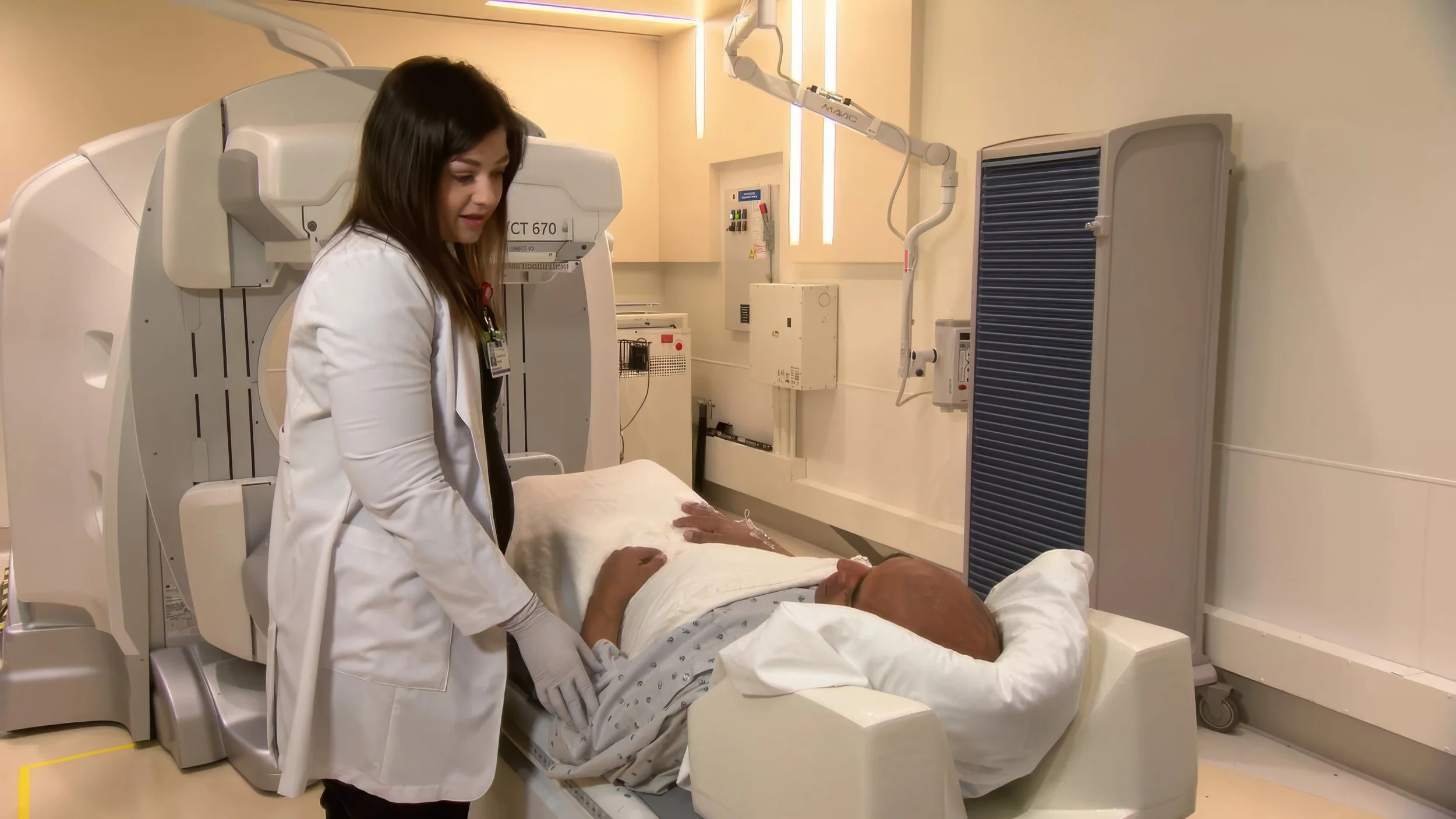CEDARS-SINAI MEDICAL CENTER
LOS ANGELES, CA
The construction of a 3,000 square-foot Nuclear Medicine facility at Cedars-Sinai in Los Angeles posed unique challenges. Located on the 3rd level basement of the hospital, the project had to be completed after-hours in an occupied facility, ensuring minimal disruption to ongoing medical services. A significant obstacle was constructing a way-slab over an existing underground river, requiring precision engineering to ensure structural integrity. The specialized Nuclear Medicine space included shielding for radiation safety, advanced HVAC systems, and state-of-the-art medical imaging equipment.
PROJECT SIZE
3,000 SQ. FT
PROJECT LOCATION
LOS ANGELES, CA
PROJECT ARCHITECT
HOK



