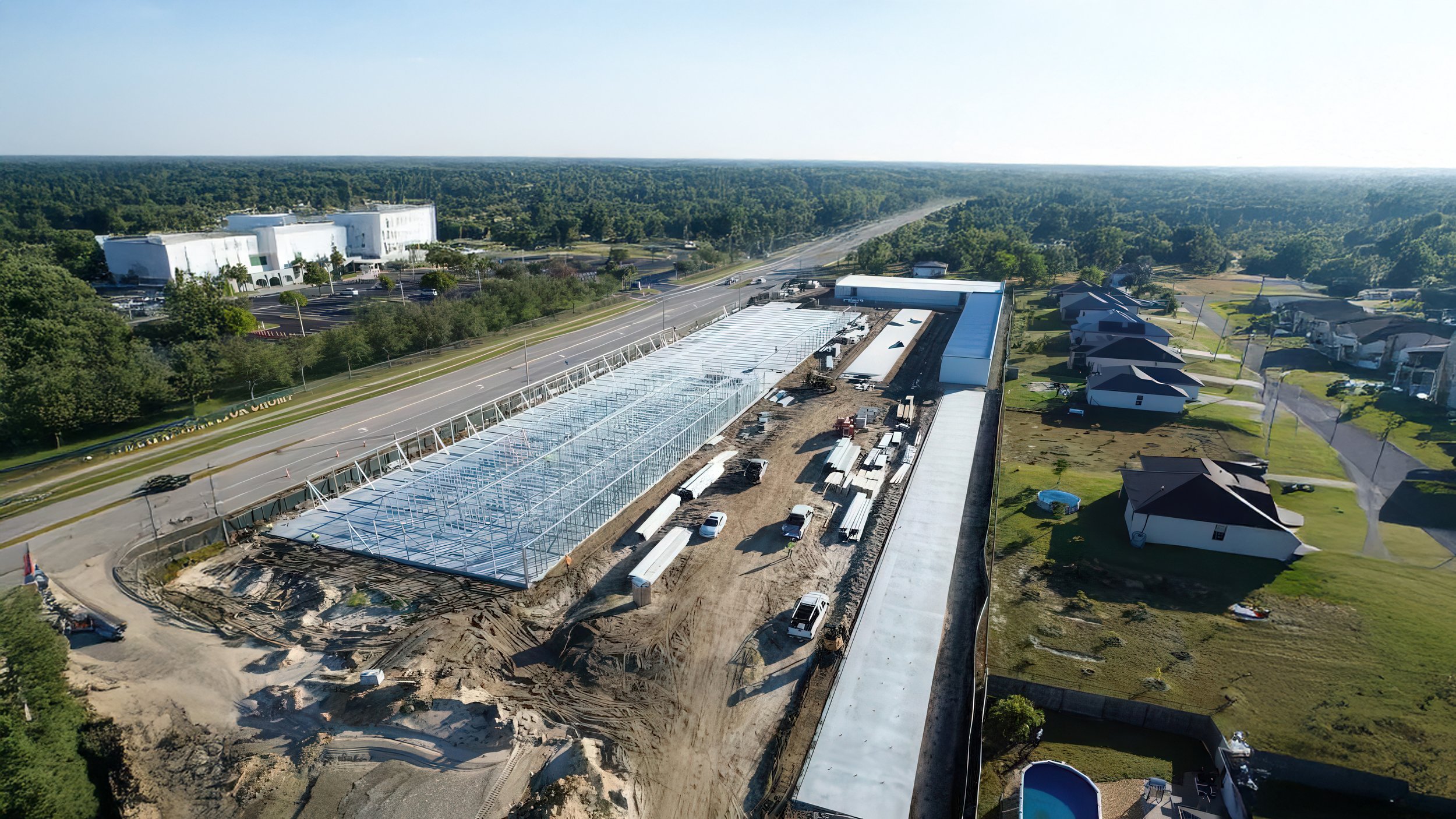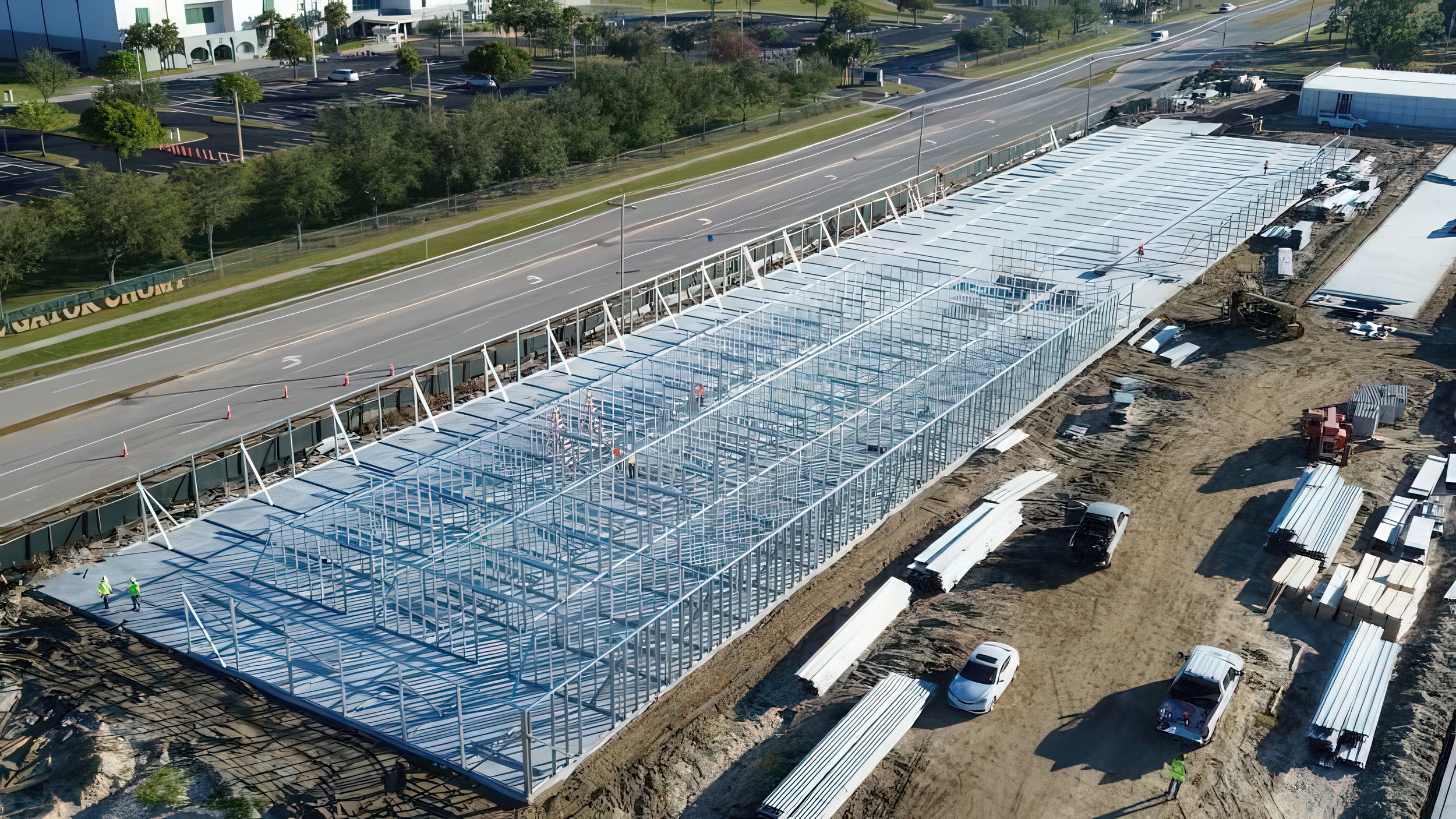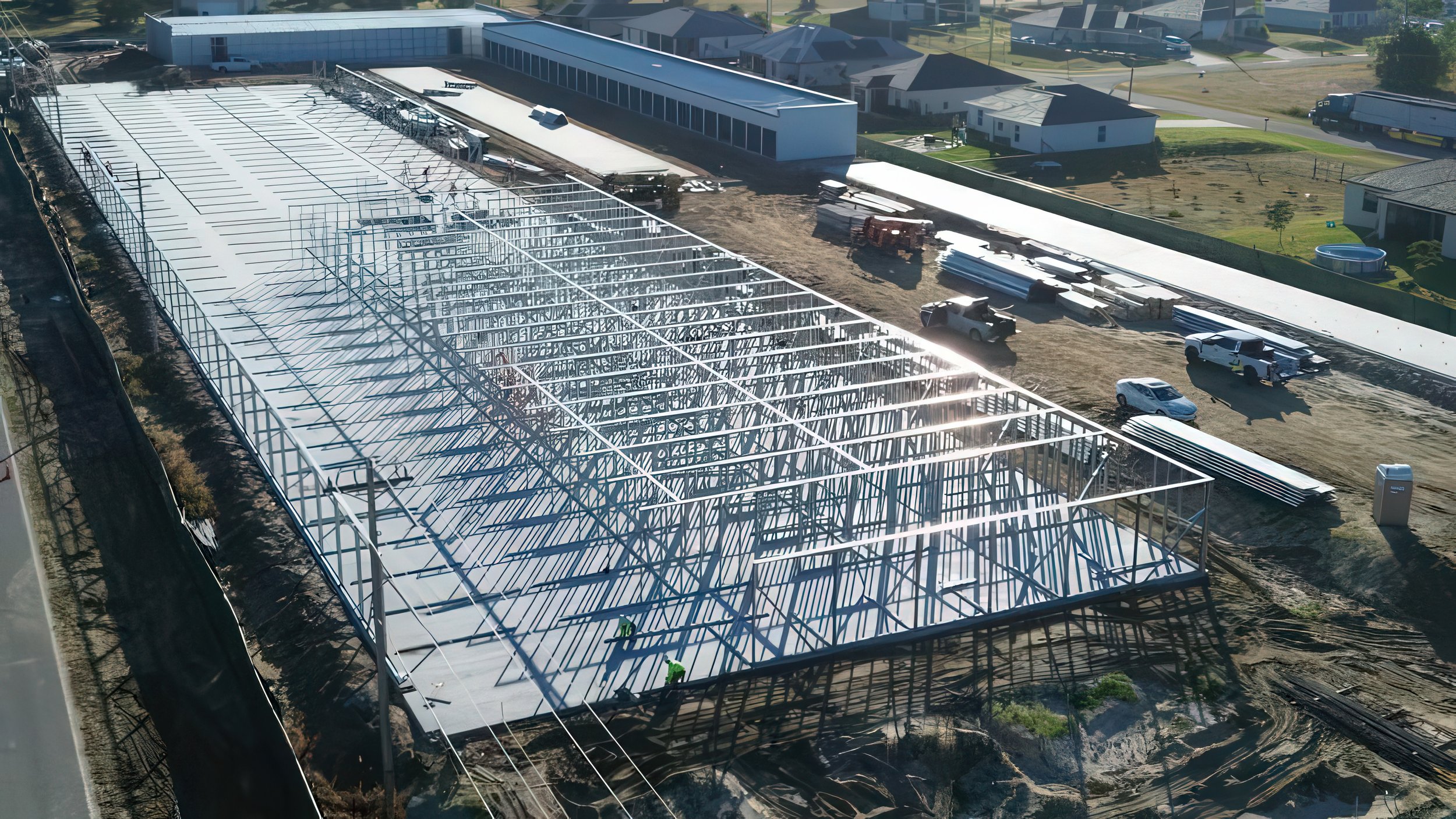
DE NAVARRA CAPE CORAL
CAPE CORAL, FLORIDA
Ground up project in Southwest Florida consisting of 6 buildings situated on a 5 acre site. Two of the buildings are climate controlled, one is 2 stories just under 100,000 square feet and the other is one story 12,000 sf. The other 4 buildings are drive up self-storage buildings. Uprite handled the pre-con work, as well as design and building construction and all on-site and off-site improvements.
PROJECT SIZE
131,855 SQ.FT.
PROJECT LOCATION
CAPE CORAL FLORIDA
PROJECT ARCHITECT
WARE MALCOMB ARCHITECTS






