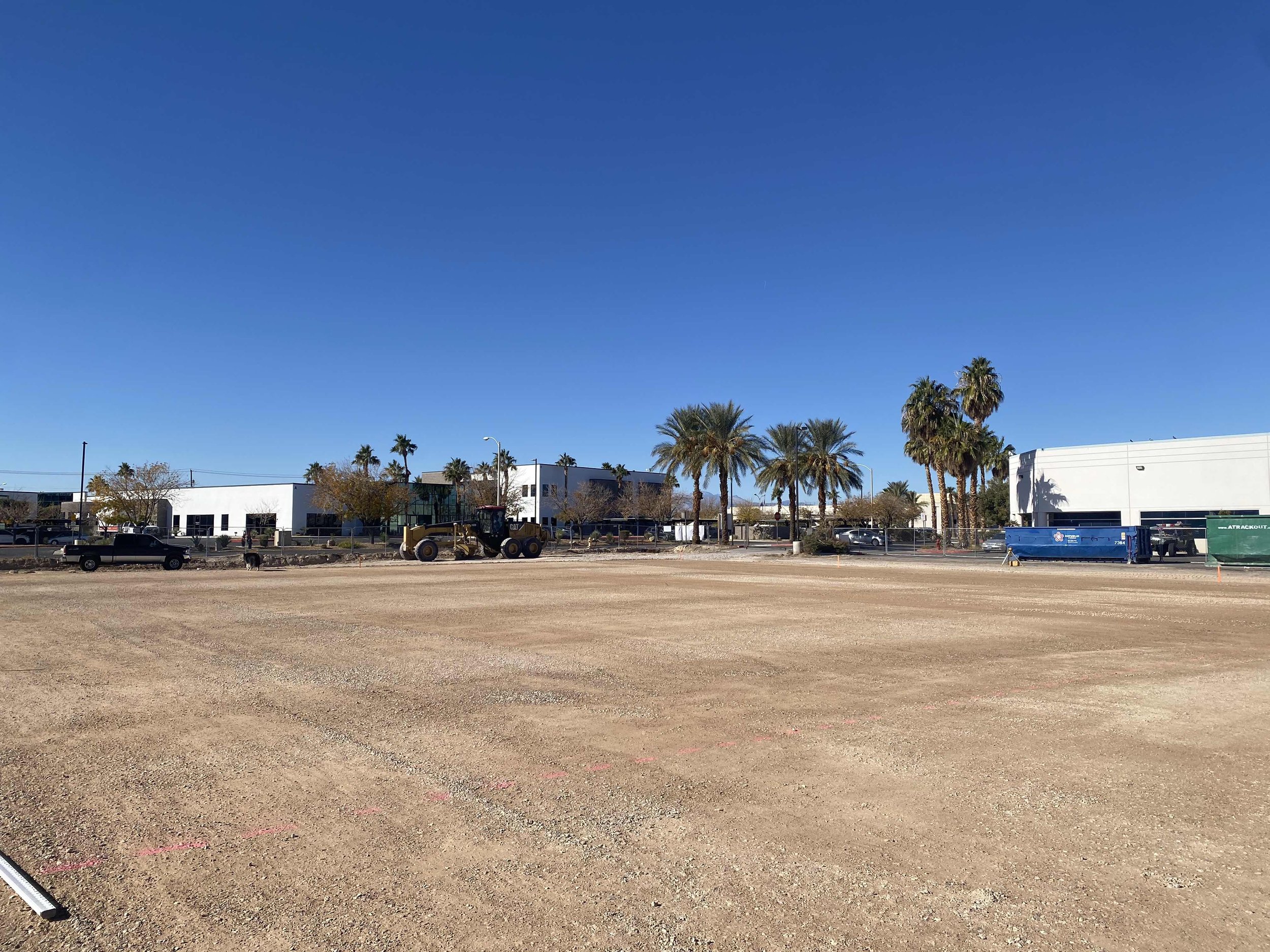
GREEN VALLEY INDUSTRIAL
NORTH LAS VEGAS, NEVADA
Green Valley consists of (2) tilt up warehouse facilities and office. One about 9.4k SQ.FT. and the other 54.4k SQ.FT. Both include dock doors, new grading, drainage, paving, landscape, parking lot, site work, and trash enclosure.
PROJECT SIZE
3.73 ACRES
PROJECT LOCATION
NORTH LAS VEGAS, NV
PROJECT ARCHITECT
AO ARCHITECTS





